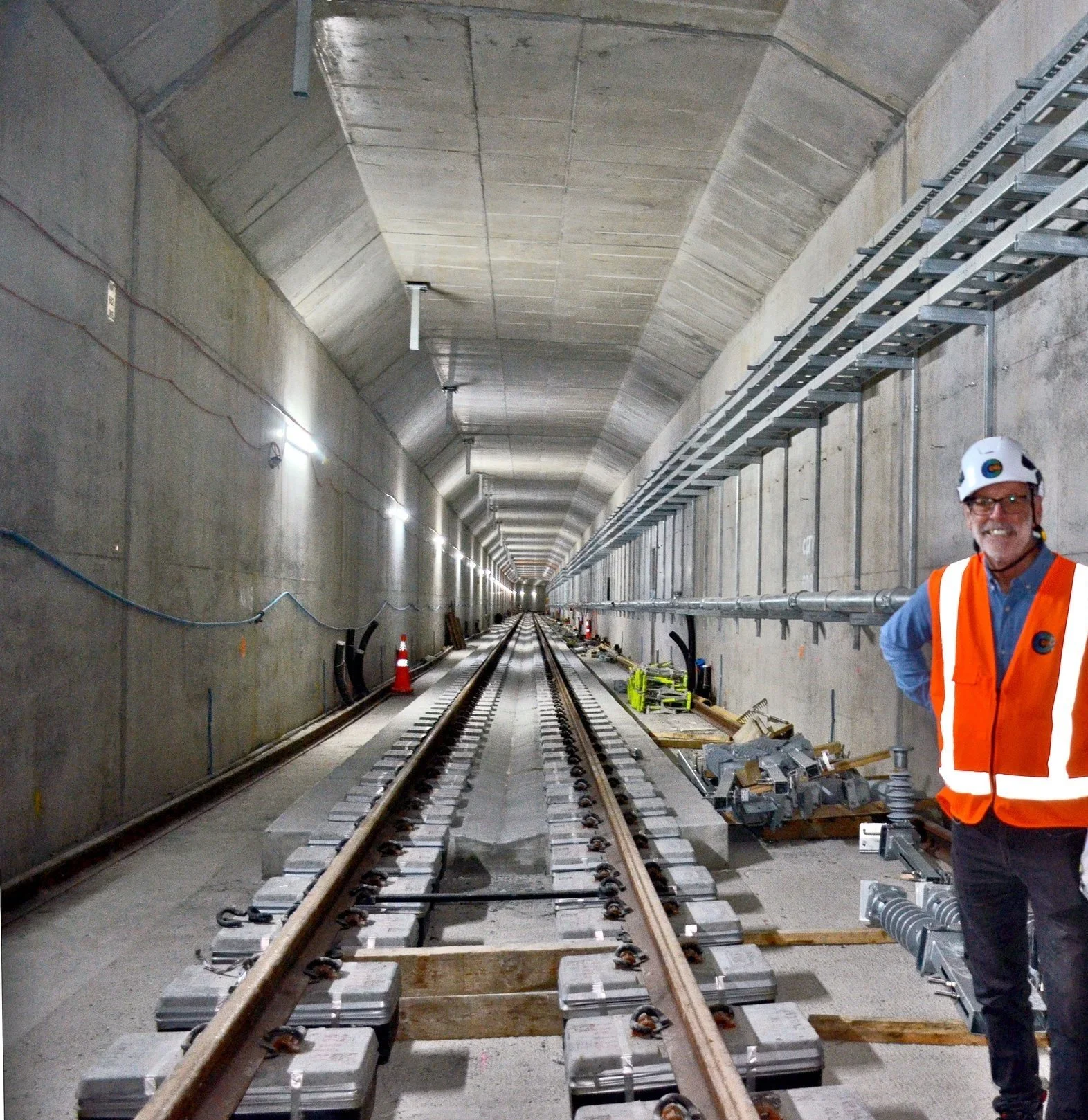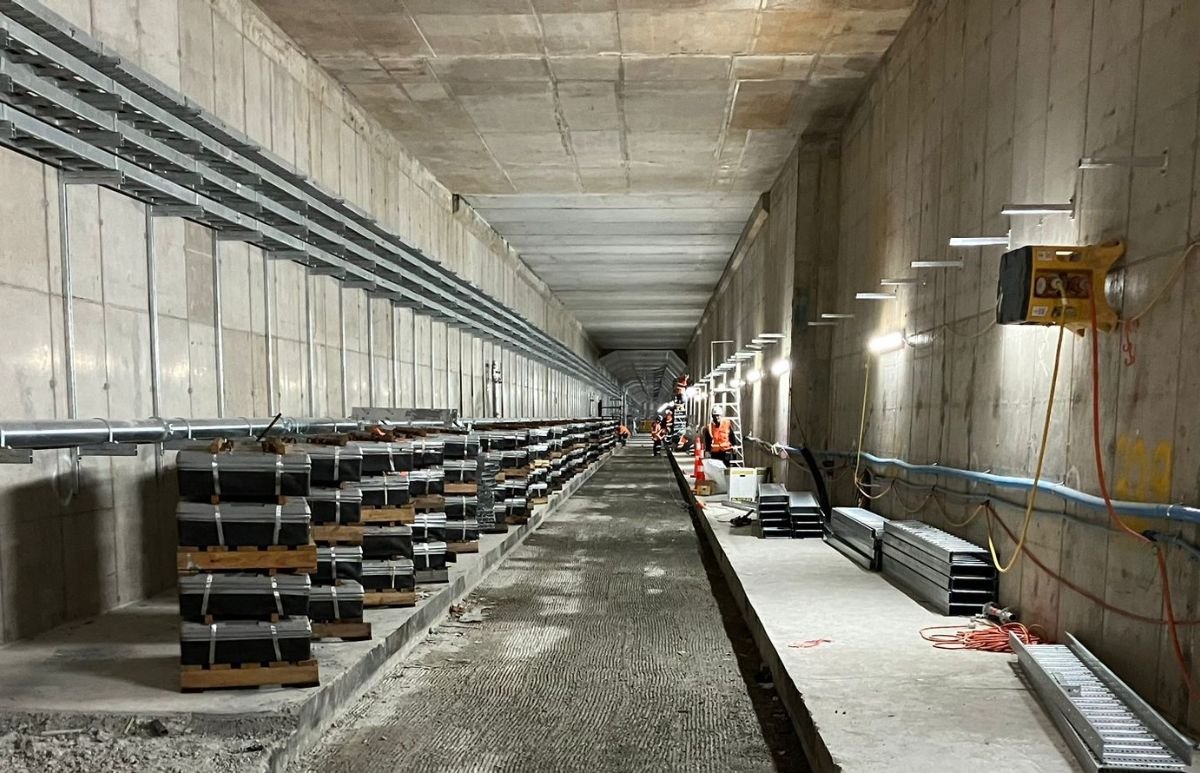Photo: Auckland Mayor Wayne Brown visits CRL.
The 3.45km twin-tunnel underground rail link involved tunnels up to 42 metres below city centre streets.
It unlocks our public transport network and transform the way we travel around the city.
The alignment of the tunnels generally followed the roads to minimise the amount of private property affected by the project.
Due to the gradient of the landscape between Waitematā Station (Britomart).and the western line at Maungawhau Station and the limiting climbing capacity of the electric trains, the twin tunnels vary in depth.
Types of tunnels
There are three main types of tunnels that have been built for the City Rail Link project.
The first type of tunnel used is the tunnel box. This shows one of two tunnel boxes connecting Te Waihorotiu Station with Waitematā Station (Britomart). These rectangular tunnel boxes have been built using a combination of top-down and bottom-up construction, and also feature at the Maungawhau Station site.
The second type of tunnel used on the project is the bored tunnel – these are circular and built using a tunnel boring machine (TBM). Twin bored tunnels run from Te Waihorotiu Station to Maungawhau Station (via Karanga-a-Hape Station). The second image here shows a section of one of these bored tunnels, looking south from Te Waihorotiu Station.
The third type of tunnel used is the mined tunnel – these feature at Karanga-a-Hape and Maungawhau Stations. Mined tunnels are built underground by road-header machines, which are tracked vehicles with a boom-mounted cutting head. Shotcrete is then used to strengthen the tunnels. This shows Karanga-a-Hape’s southbound mined tunnel, looking towards Maungawhau Station.
Construction methods
There have been two main construction methods employed for the City Rail Link:
Cut and cover where the tunnels are dug from the surface
Tunnelling using a Tunnel Boring Machine (TBM), which traveled at some depth below the ground and significantly reduces impact. At each end of the tunnels (Albert Street and Mt Eden) it was shallow enough to construct the tunnels using the ‘cut and cover’ method (building from the surface).
Cut and cover tunnels are built by installing retaining walls to retain the soil and stop water from entering the site. Tunnels are constructed, then the concrete floor, walls and roof cast and the completed structures backfilled. When the tunnels reach Mt Eden, they appear at the surface as ‘dive’ structures (like New Lynn Station).
Where the tunnels are deeper, they are constructed using a tunnel boring machine (TBM).
Our tunnel boring machine - named by public vote after Māori rights activist Dame Whina Cooper- arrived from China in late 2020 and has finished its job. We have a separate section on the TBM where you can read about it.
TBM projects require large backup areas to get the excavated material out of the tunnel and the supplies in, including precast lining sections. The backup area was at the Maungawhau station end rather than Albert Street.
The Link Alliance is the group of New Zealand and international companies building the substantive tunnels and stations contract for CRL Ltd.
It was tasked with using the TBM to excavate two 1.6-kilometre-long tunnels from Maungawhau station to the CBD to link with the tunnels already dug from Waitematā Station (Britomart)
The TBM was designed to also remove tunnel spoil and install concrete segments to line those very tunnels.
Road header machines are used when the tunnels reach the station box or when the tunnels diverge.
Karanga-a-Hape Station
The excavation of Karanga-a-Hape Station tunnels is unique in comparison to the other stations on the City Rail Link project. It is the only station that did not have its tunnels excavated by the Dame Whina Cooper Tunnel Boring Machine (TBM). This is because the tunnel needed to be larger than the TBM.
This station needed to be big enough to accommodate the underground station platforms. The TBM is 7.15m in diameter and cannot excavate beyond its size. So, it acted as a through station for the TBM to push itself from Mercury Lane to Beresford Square to begin tunneling on to Te Waihorotiu Station.
From January to June 2021, the first tunnel reached Beresford Square and consist of a total length of 278 metres of excavation with 23,000m3 of spoil removed and 2,700m3 of shotcrete sprayed onto the walls of the tunnel.
The excavation process involved three stages:
Excavation
Two roadheader machines excavated the station’s 278-metre tunnels, which included the 203-metre long platforms that will be used by commuters. In keeping with tunneling tradition the two roadheaders were named and blessed. ‘Jean Batten’ was the smaller of the two roadheaders and cut the adits between the main tunnels, which were being excavated by a larger roadheader, Dame Valerie Adams.
Rockbolting
Rock bolts support the surrounding rock face pushing down and outward to ensure the cavern remains right and strong before shotcrete is applied.
10-20 bags of grout are used per every rock bolt installation.
3. Shotcreting
Shotcrete is sprayed concrete applied to the cavern to provide further support before the roadheader can continue to the next section.
Albert Street cut and cover process
Cut-and-cover is a method of civil engineered construction for shallow tunnels where a trench is excavated and roofed over with an overhead support system strong enough to carry the load of what is to be built above the tunnel.
There are two basic forms of cut-and-cover tunnelling - the Top-down or Bottom-up method.
Our construction opted for the bottom-up method where a trench is excavated and the tunnel is constructed through it, then carefully back-filled and the surface reinstated.
Tunnels under Commercial Bay
An agreement was reached with Precinct Properties for the CRL tunnels to be built below and through their Commercial Bay development, adjacent to the Waitematā Station (Britomart) in Lower Queen Street.
The land was already designated for rail purposes and owned by KiwiRail.
Precinct’s new business, entertainment and retail destination, Commercial Bay, is on the site of the former Downtown Shopping Centre, which opened in 1975 and was demolished in 2016. The new Commercial Bay opened in 2020 by which time, the tunnels had been built underneath.
The twin-tunnels emerge from Waitematā Station (Britomart, the former Chief Post Office), under Lower Queen Street and through the Commercial Bay development, before proceeding up Albert Street.
The Precinct development was by Fletcher Construction and geographically separate from the City Rail Link contracted works. The two shallow curved tunnels are underneath the 39-storey commercial office tower.
In November 2019, CRL gave the public the opportunity to walk through the tunnels.

















