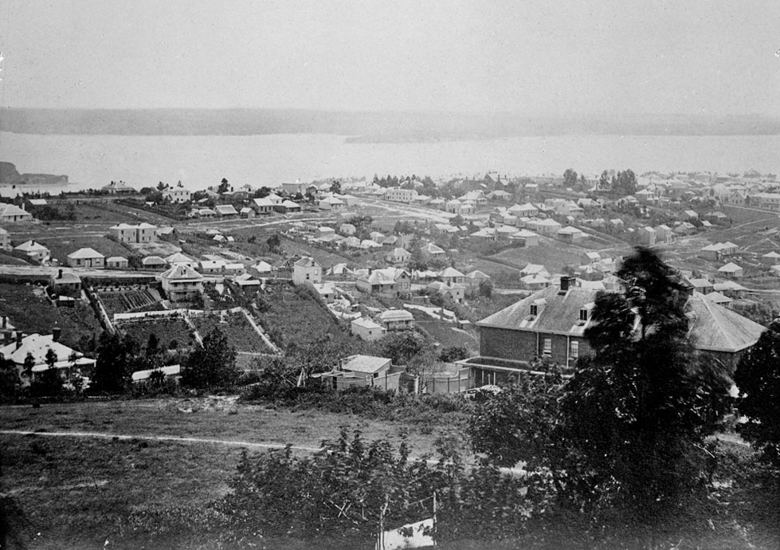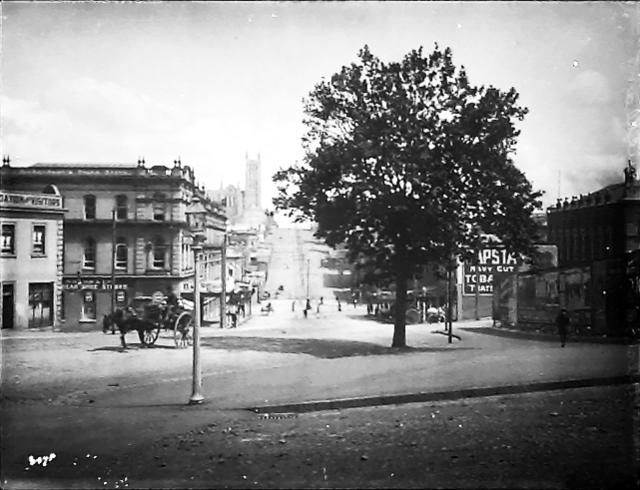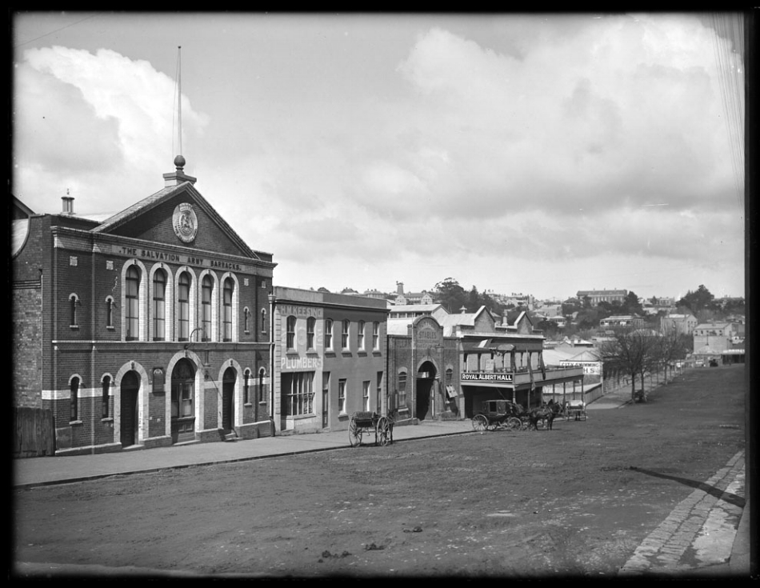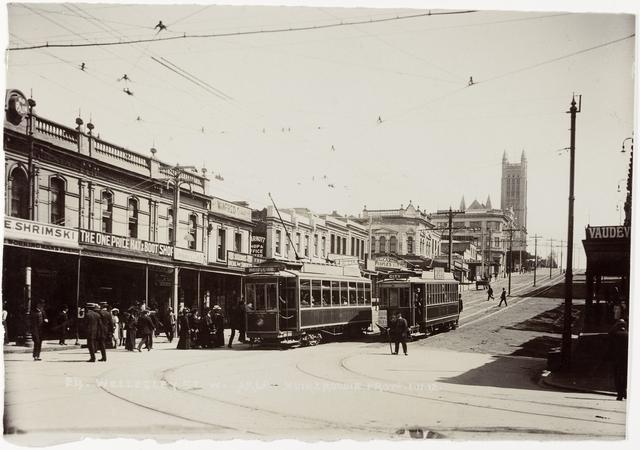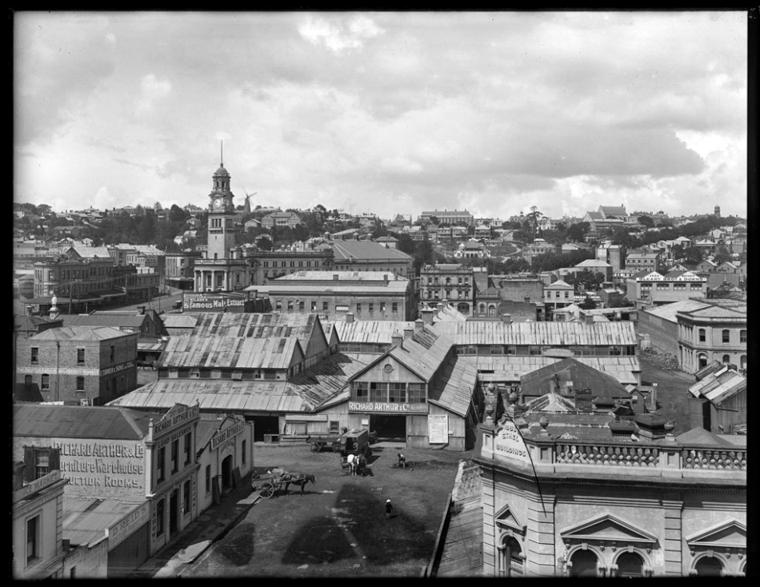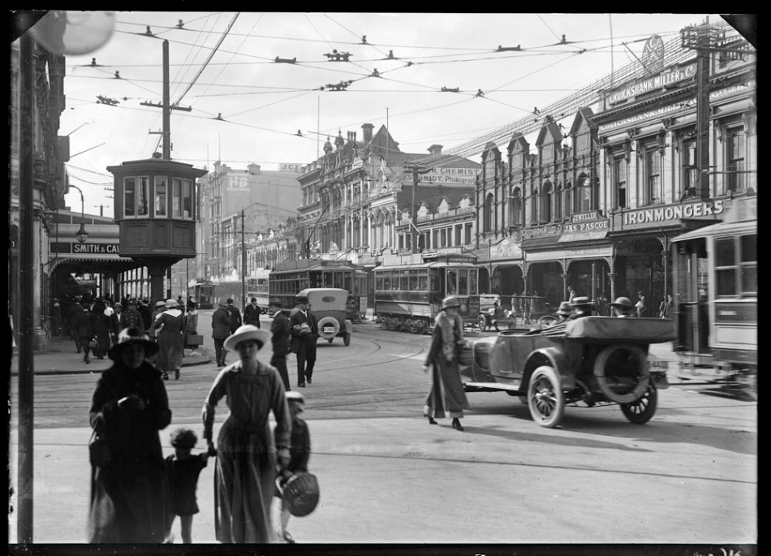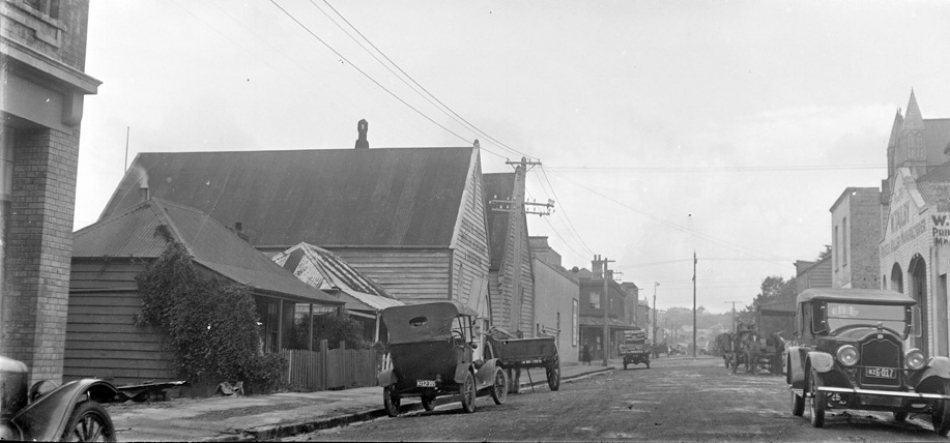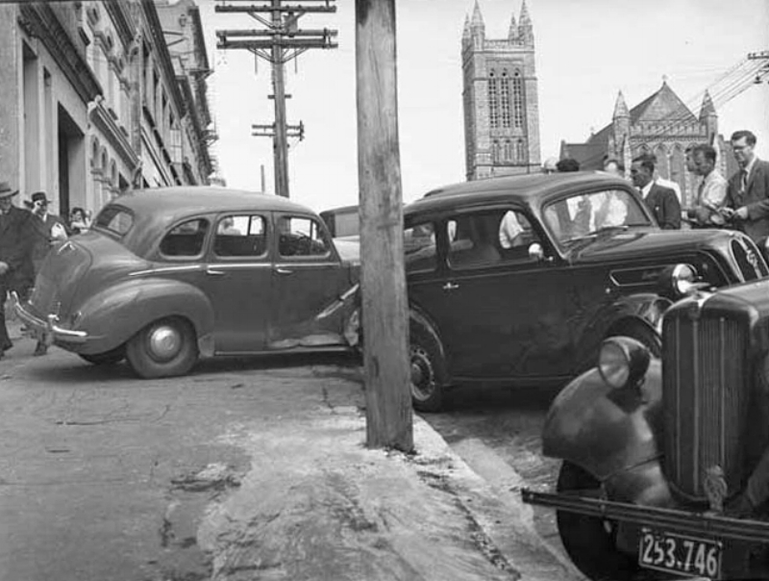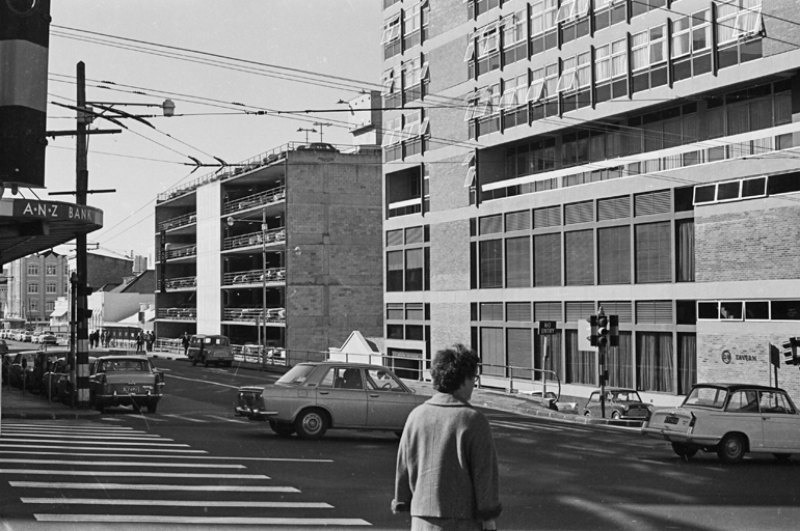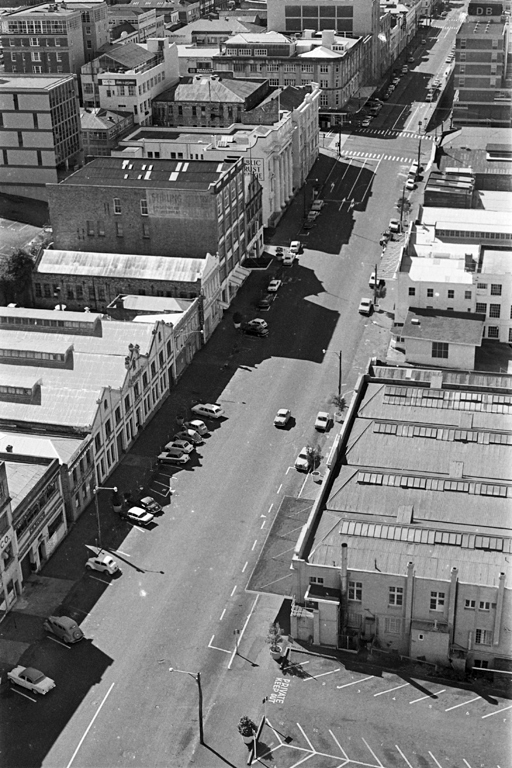Te Waihorotiu Station
The new 15m-deep 300m long underground mid-town station near Wellesley and Victoria Streets is expected to be the country’s busiest train station. It’s also future-proofed for any future government decision to create a North Shore rail line.
The station will have entrances on Victoria Street and Wellesley Street. It’s close to the Aotea Centre, the Auckland Town Hall, Q Theatre, Civic Theatre, SKYCITY, the Auckland Art Gallery and Central Library for those coming into the city for a night out.
Meet your new station - the final design
Click on each image for a full-size version
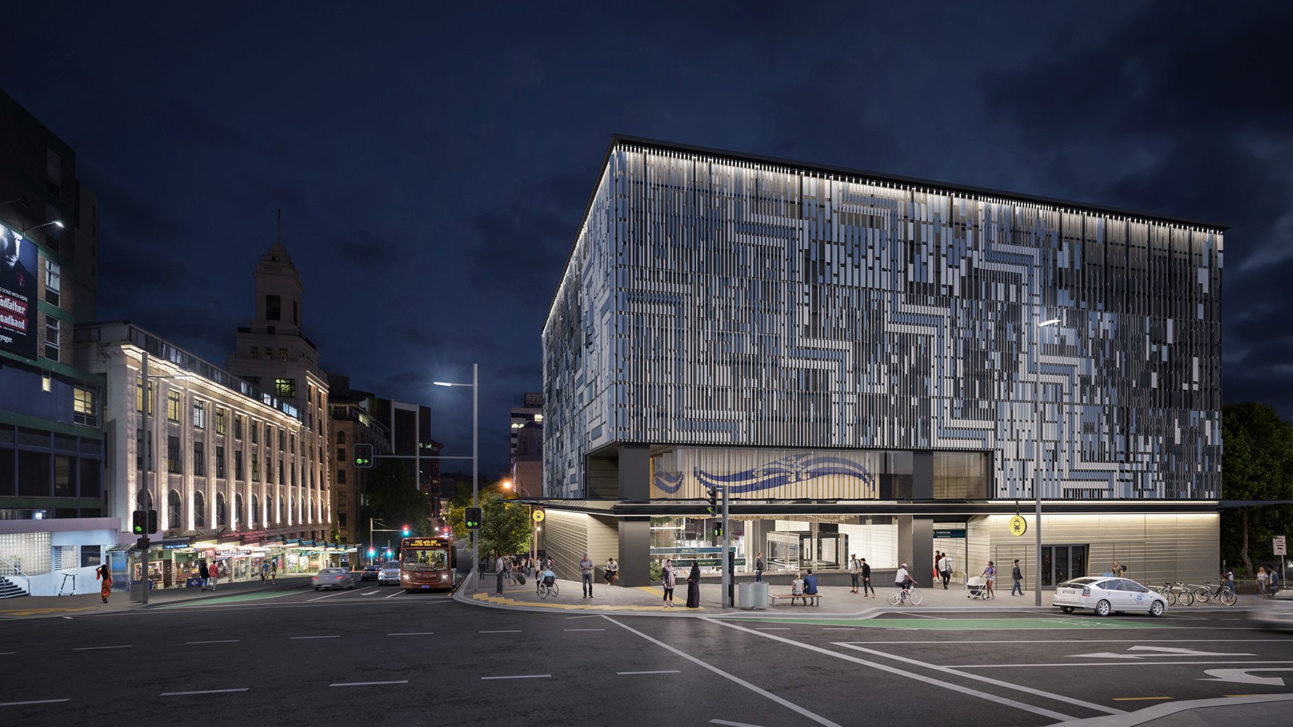
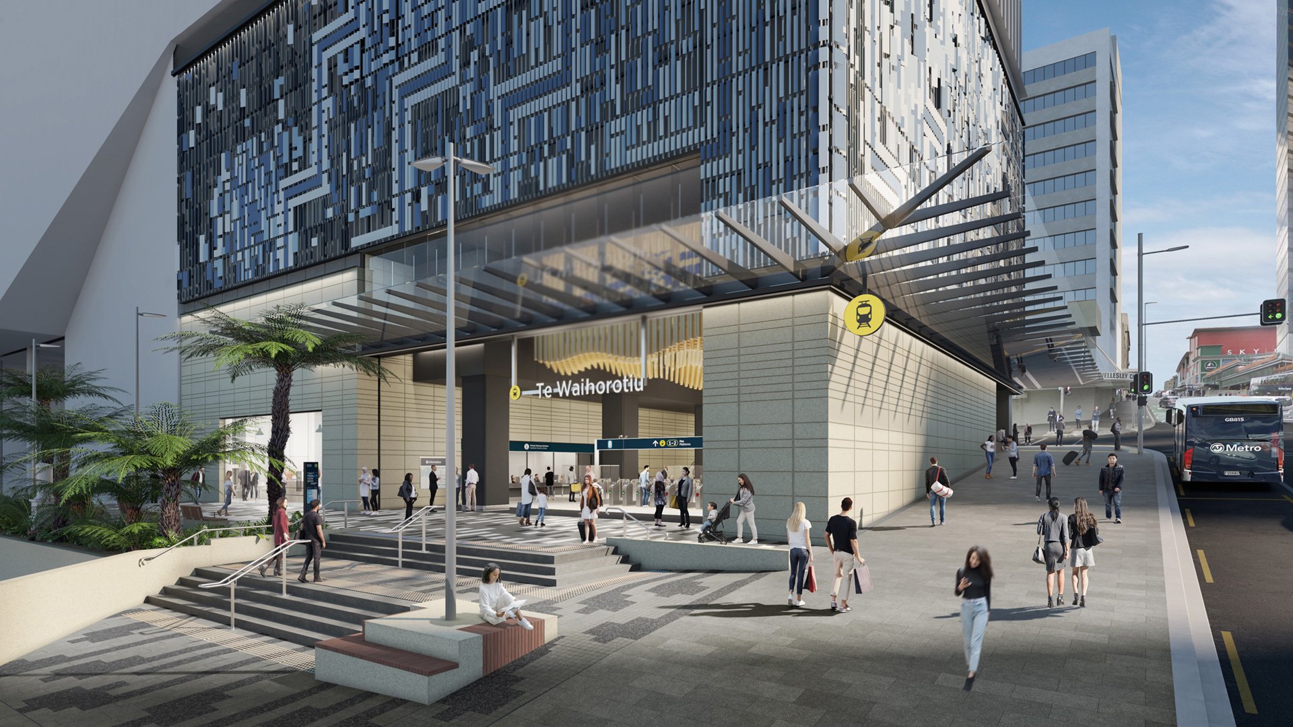

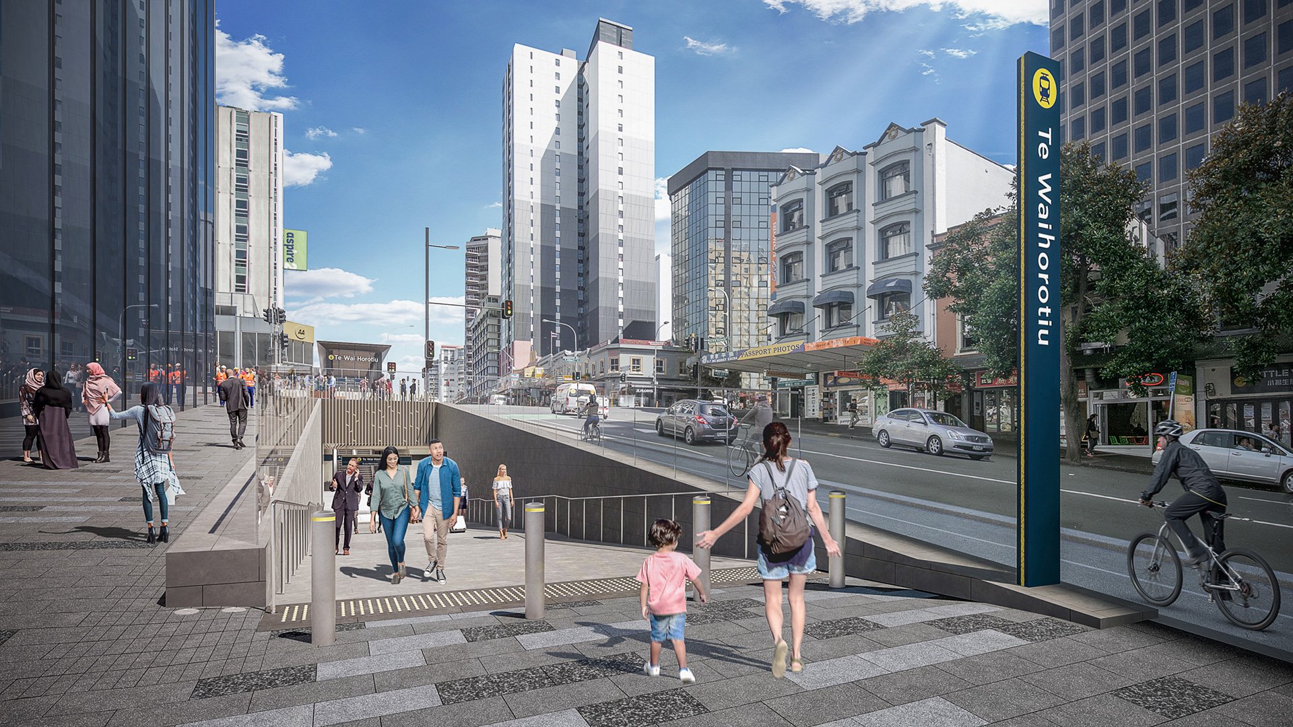
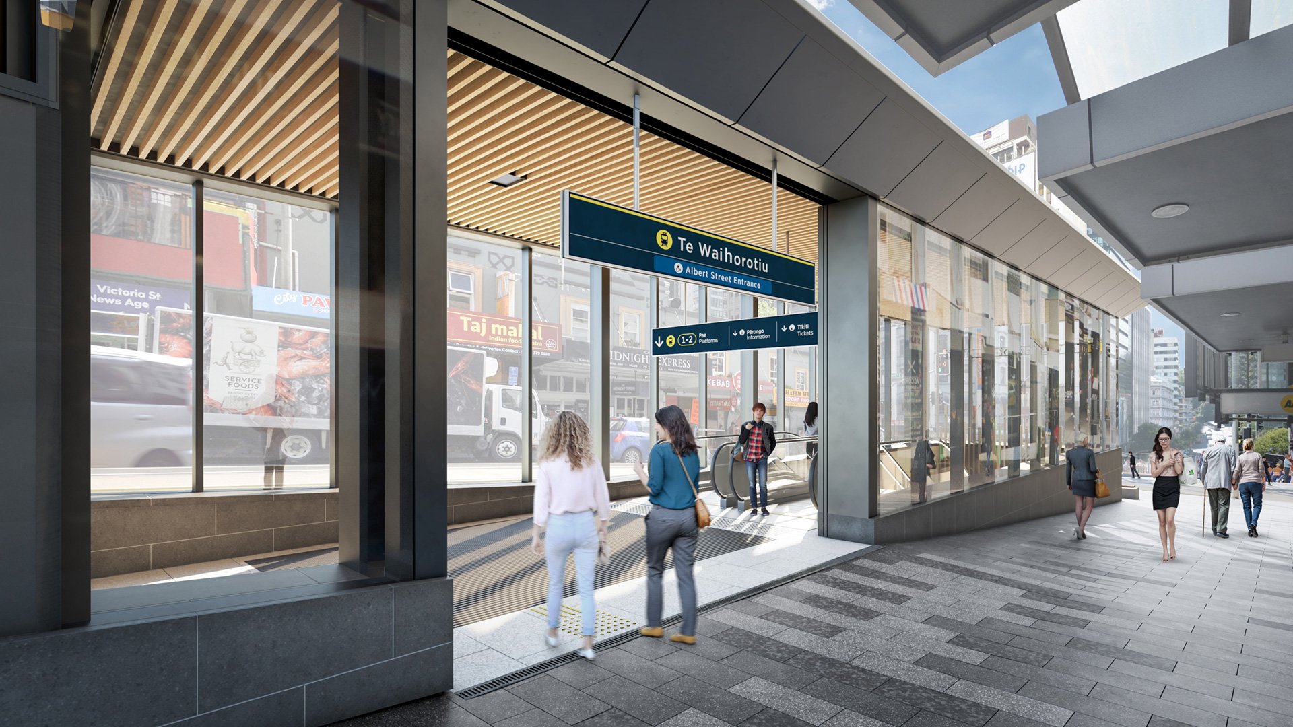


The gifted name Te Waihorotiu
Arā noa atu ngā manga iti o Waihorotiu, e tupu nei te mauri, e tupu nei te ora (There are many branches and watercourses of Waihorotiu where life and vitality flourishes)
This name has been gifted in recognition of the Waihorotiu stream and wetland system that flowed in close proximity to the station, past the Horotiu pā down to the Waitematā, providing fresh water for iwi living nearby. At the Wellesley Street entrance the hanging rods ceiling design reflects a sense of human craft. Their undulating pattern reflects the water as well as the kaitiaki of the area, moving and connecting people in place as they flow through the station.
Te Waihorotiu Station will become New Zealand’s busiest station and the te reo Māori name reflects that link between the past and present where the original water source provided a service to local people for cooking, cleaning, bathing and growing food, just as now it will provide the service of transport.
Videos: Explaining the gifted station name
The naming process
New Zealand Geographic Board Ngā Pou Taunaha o Aotearoa names railway stations and invited the public to make a submission on proposals for the names of the City Rail Link stations.
These proposals were open for public submissions until 9 November 2022.
The decision was announced on 16 March 2023. Read their decision
Our design approach
Our design approach reflects our ongoing partnership with mana whenua.
City Rail Link is a world first for integrating mana whenua values, working collaboratively with eight mana whenua iwi to reflect and respond to cultural narrative.
Both the names and the designs are a unique expression of a cultural narrative for both the people and the city that hasn’t been seen anywhere else in the world, evocative of both people and place. They are quintessentially Aotearoa.
Design elements at the stations use a pattern language which aligns with the gifted te reo names, allowing the art, culture and other elements to converge. In some areas, the art manifests to reflect the cultural identity of the geographical location.
The holistic design process for the stations, in collaboration with mana whenua, allows for cultural expression in their design. Bringing together earth and underground elements and reflecting the culture of Tāmaki Makaurau we can create spaces that can only come from ‘here’, unique to New Zealand’s journey and history. The collective philosophy for the station designs is the Māori creation myth of Rangi-nui (the sky father) and Papa-tū-ā-nuku (the earth mother).
The integration of public art throughout the station will showcase our unique cultures, contribute towards a positive user experience and create memorable experiences for Aucklanders and visitors alike.
The final designs of the stations also showcase the urban design around the buildings, extending the passenger’s experience into the surrounding streets. Significant engagement work, including gathering feedback from the last set of station designs, has been carried out and acted upon, to enable seamless, accessible travel to and from the stations.
The video below was about our initial approach. Some aspects may have changed in the final designs above.
After construction: A lasting legacy
The station site has about 5000sqm of developable land owned by Auckland Council.
The station's main entrance will be in a prominent building on the corner of Wellesley Street and Mayoral Drive.
Eke Panuku Development Auckland is partnering with international property developer Malaysian Resources Corporation Berhad (MRCB) who, with experienced local development and project management company RCP, will deliver the urban regeneration of the site above the station.
The over-station development by MRCBl will be designed to revitalise mid-town and support what will be Auckland’s busiest train station.
History: The area just before our construction
Wellesley Street pre-CRL construction
In February 2016, the Griffiths Holdings building on the corner of Wellesley Street West and Mayoral Drive was demolished. This is the corner where the station is being built. The Griffiths building had stood on this corner for around 80 years but it was declared structurally unsafe.
While it was not a heritage building, and it had been heavily modified over time, there were parts of the building considered worth storing, including a coat-of-arms parapet and some historic clay blocks manufactured at the historic Holland's brickworks at Limeburners Bay in Hobsonville.
After the building was demolished, the area was turned for a time into a public space called Griffiths Gardens.
GRIFFITHS: This stood for about 80 years on the corner of Mayoral Drive and Wellesley Street before being demolished and will be the site of the new station
Victoria Street pre-CRL construction
PRE-CONSTRUCTION: This was the corner of Wellesley and Albert Streets
Area history
Aotea Square – once the site of the city markets, surrounded by Chinatown and low scale commercial buildings - was chosen as the site for the Auckland Town Hall in 1908.
The completion of the Town Hall gave impetus to considerations of a civic centre.
The Aotea Precinct is the civic heart of Auckland City. It includes the administrative offices of Auckland City and the key civic / entertainment buildings including the Civic Theatre (1929) and Aotea Centre (1990).
In 1911, Charles Reade had presented a scheme for the Civic Centre with large open spaces and the Town Hall as the central element.
After Queen Street was widened between Wellesley and Wakefield Streets in 1924, a Civic Centre competition was won by Architects Gummer and Ford.
Their plan proposed a municipal building and art gallery with grand classical facades, facing an extensive public square west of Queen Street. The scheme was abandoned in 1925, following an unfavourable poll of ratepayers and a year later the council established a commission to produce a new design. This scheme, similarly based on a strong classical style, was also turned down.
The issue of a civic centre persisted and Gummer and Ford were again approached in 1937 to design a civic administration block and then in 1943 to produce a new concept. By 1944 the new plans were ready but no further action was taken. In 1946 a significant change occurred when the Government proposed that a civic centre should also offer central Government accommodation.
The four stages of the scheme were prepared by the government's architect in the early 1950s but the lack of agreement between the Government and Auckland City Council as to the required features of the new centre delayed the scheme.
Bledisloe State Building was built in 1957 and the Civic Administration Building in 1966, the latter designed by City Architect, Tibor Donner, after he had completed a study tour of modern American office buildings.
Quadrant Road was realigned to later become Mayoral Drive which was built in two stages; Albert Street to Queen Street in 1974 and Queen Street to Wellesley Street in 1985.
A 1971 Civic Square Competition did little to further the building of the Centennial Hall and it was deferred due to lack of finance. Further meetings and consultation led to a 1979 design for a large multi-purpose theatre and a smaller theatre. Construction of the Aotea Centre began in 1984 but, due to cost escalation and debate about the site, it was not completed until 1990.
The Civic Administration Building served as the main city offices of the Auckland Council but staff were then moved because of an asbestos issue. In 2016, the building was sold to developer, Tawera Group,to convert the office tower into apartments with bars, restaurants and cafes at ground level. In 2011, the council negotiated and completed the purchase of 135 Albert St - the 29-floor tower on the corner of Albert, Wellesley and Federal streets which had been ASB's headquarters. This became Auckland Council’s corporate headquarters.
Early images of the area
Click any image below to start slide-show.






