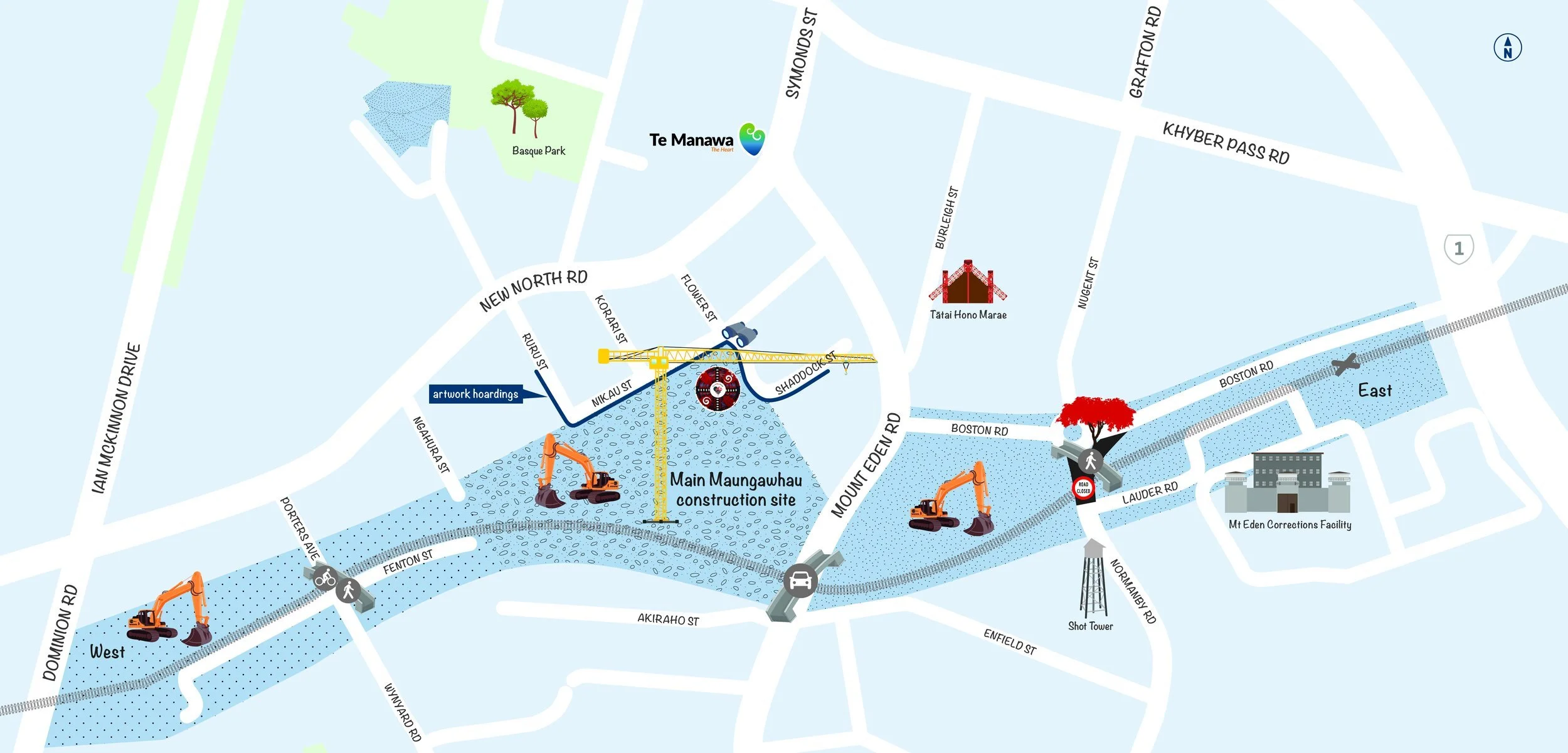The new Maungawhau Station precinct will have a number of striking features that are unique to the area. Read about the station’s design in the brochure below.
To read full screen, press on the square symbol in the bottom right.
The document will open in a new tab. Press the escape key to return to this page.
To download, when you view full screen, depending on your browser, there is an arrow at the bottom of the document - click on that.
Station entrance
Visitors to Maungawhau Station will be greeted by a giant waterwall at the entrance, referencing Matāoho, atua of Tāmaki Makaurau’s volcanic fields, and Parawhenuamea, atua of fresh water, in a narrative that connects with the paved area outside the station.
Just as fresh water flows between the crevasses of the basalt beneath the station, fresh water will flow continuously down the waterwall, greeting people and wishing them safe travels.
The waterwall includes eight panels, ranging from five to nine metres high. These are complemented by triangular inserts of recycled basalt, and 53 glass triangles. The triangles were made by glass artist Sofia Athineou, and represent Tāmaki Makaurau’s 53 volcanic cones.
Station platforms
Two platforms will be accessible to the public from the Station building, depending on the direction of travel.
Connected via a glass pedestrian overpass, the Western Line Platform will allow passengers to catch trains in either direction on the Western Line.
On the other side of the station building, a below ground platform has been constructed to connect to the City Rail Link lines. Here passengers can travel to and from the city centre through the newly built tunnels.
The BIM image below shows the location of both platforms either side of the station building.
Ventilation building
If you’ve walked around the Maungawhau site, you’ve probably seen our ventilation building. This building supports the ventilation system for the entire CRL network, controlling the environment while trains are running inside the tunnels, and in the public areas of the stations.
The exterior panels’ fluted pattern was designed by artist Graham Tipene. Fittingly these represent ‘te ha’ (the breath), and the 165 precast concrete panels gradually lighten at each level of the building.
How the ventilation system works
A good ventilation system is essential for a safe and comfortable environment for passengers, providing airflow during regular, congested, and maintenance operations. It also functions to control smoke, heat, dust, and flames in the event of an emergency.
This ventilation system will work using a 'piston effect’ or push/pull system. When trains travel through the tunnels they push the warm air in front of them and cool air from outside is pulled in behind.
The warm air then travels upwards through the ventilation shafts and out into the atmosphere. This cycle creates a cooling effect within the tunnels. Fans within the ventilation shafts can also be used to extract warm air from the tunnel and draw cool air in.
Control dampers separate the tunnels into sections between the stations and can control airflow in different sections as required. In an emergency, the ventilation system will extract smoke out of the tunnels in an uphill direction, create a safe, smoke free path for people to evacuate downhill.
This runs automatically, with an operator overseeing the system from the control room in the station building.
Pedestrian Bridges
Radiating out from the new station, the four new bridges (Mount Eden Road, Ruru Street, Fenton Street, and Porters Avenue Bridge) are considered part of the Maungawhau whānau, and as thresholds to the new precinct.
Crossing the Western line platform, Fenton Street bridge connects Fenton and Ngahura Streets. With lifts on both sides, it connects pedestrians, cyclists, and people with mobility requirements with the main Maungawhau Station walkway. The bridge will open up access from the western side of Mount Eden to the vibrant midtown area, along with the redeveloped station.
The 86-metre-long bridge span is made of steel pieces, posts, and barriers, and weighs a total of 105 tonnes. It was assembled on site using a 110-tonne crawler crane and then installed in December 2022, using a 500-tonne crawler crane. The bridge will open along with the rest of the station.
Additionally, the new architecturally designed Porters Avenue bridge replaces the previous level crossing, elevating users above the rail corridor, and improving safety and accessibility.
Tunnels
To construct the CRL tunnels from Maungawhau Station, a combination of tunnelling methods has been used, including use of a Tunnel Boring Machine (TBM), mined tunnelling, and finally, cut and cover or top-down tunnel building.
Below Nikau and Flower Streets, the tunnel portal was established.
At the portal, trains will transition through a complex structure referred to as the Newton Junction box. This structure is where the 7.5 metre high TBM bored tunnels transition into the 6-metre-high cut and cover tunnels.
This BIM image (right) shows the complex tunnel system at Maungawhau, with the two eastern tunnels to the right of the image, and the two western tunnels travelling under the Ventilation Building to the left.
At the top is the tunnel portal, where these tunnels connect to the underground CRL tunnels that head toward Karanga-a-Hape Station
You can find out more about this impressive tunnel construction in the video below.
Future development of the precinct:
The vision for the Maungawhau Station precinct is for it to become a high quality, high density, contemporary and sustainable urban village that is highly accessible to all parts of Auckland.













