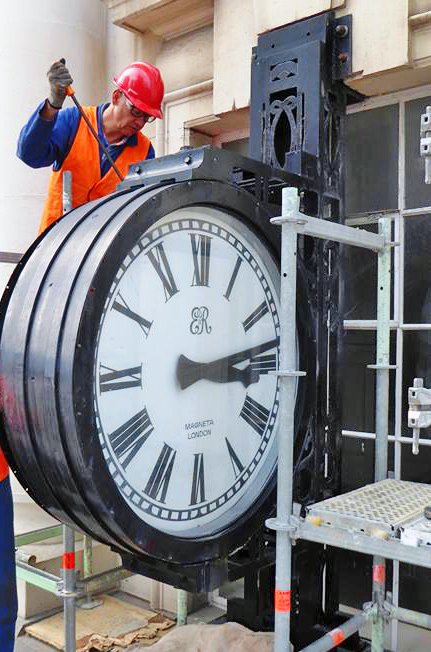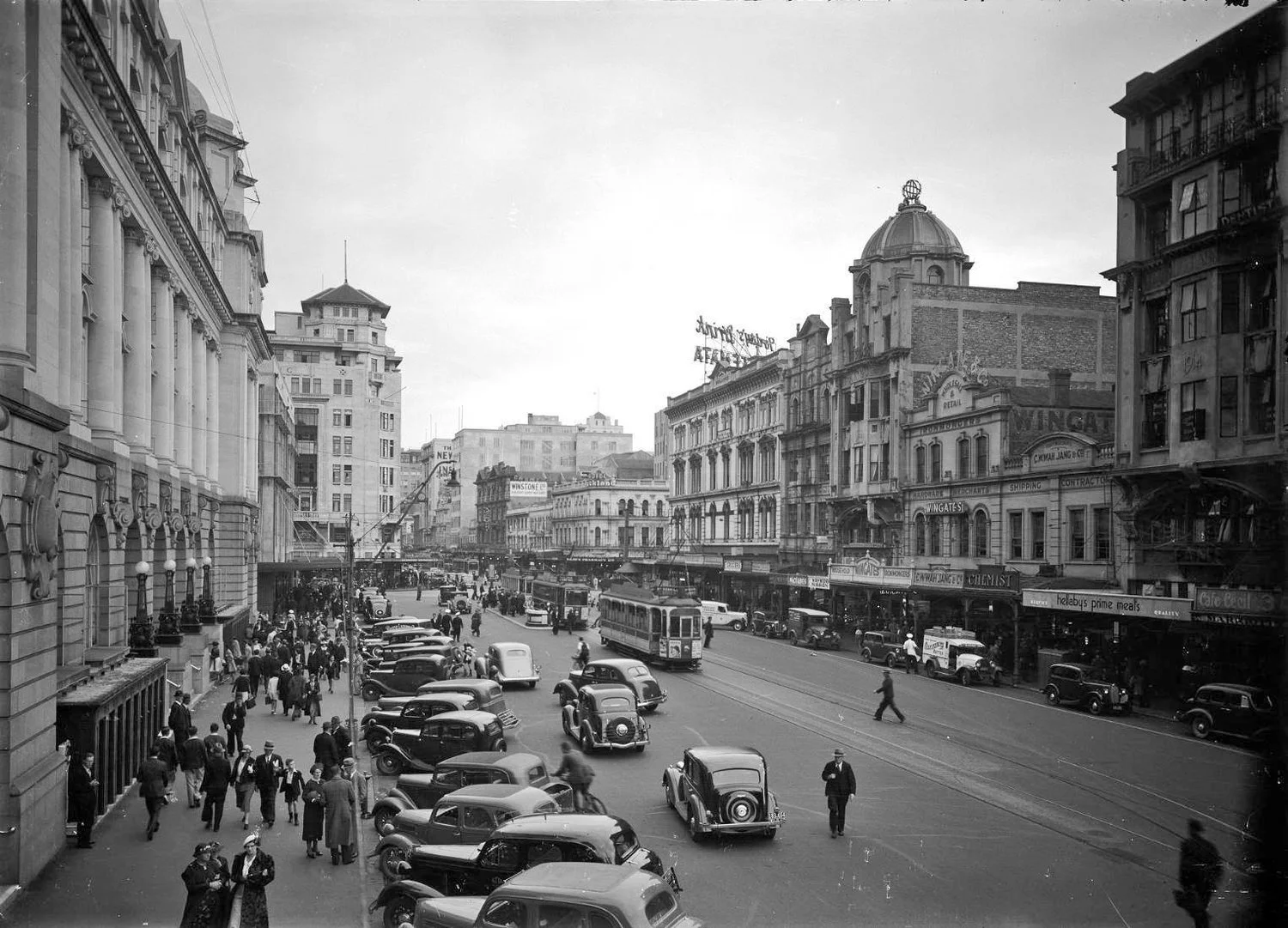How we did it: The complex job of building tunnels under Waitematā Station (Britomart)
The Chief Post Office (CPO) building, then known as the Britomart Transport Centre, closed in January 2017 for one of City Rail Link’s first contracts known as C1.
This involved the creation of twin rail tunnels, 14 metres beneath the building, extending from the existing Britomart train platform and under lower Queen Street.
600 metres of CRL tunnels now exist between the station and the lower end of Albert Street.
In July 2018, CRL contractors Downer-Soletanche Bachy Joint Venture (DSBJV) started excavating the 14-metre-deep trench to contain CRL’s twin rail tunnels under the station and Lower Queen Street.
The excavation followed two years of careful preparation work to protect the CPO building and support the ground before the trenching and tunnel construction began.
City Rail Link Ltd’s then Delivery Manager, Scott Elwarth, says that constructing tunnels is fairly straight forward. However, do this under a heritage building in reclaimed land and the engineering challenges soon mount up.
“It involved one of the most complex engineering challenges seen in New Zealand – transferring the CPO’s weight on to temporary foundations to keep the historic building protected during construction,” Elwarth says.
“For a start, the CPO building with a top heritage rating could not to be damaged in any way. We had to work in some pretty confined spaces, under 14-thousand tonnes of masonry building, excavate reclaimed land below sea level with the Waitematā Harbour just across the road. We kept working under new health and safety construction protocols as a result of the covid pandemic, and more recently stopped work to evacuate the station due to a tsunami scare.”
Elwarth says there are two chapters to the CPO success story: one is excellent delivery with commitment to quality and safety; the second is that this is only possible by bringing together a group of individuals and building a team relentlessly committed to collaboration, bold enough to tackle problems, and willing to take a leap of faith together.
“Put the two together and you have a brilliant outcome for CRL Ltd’s C1 contract, which will not only bring huge changes to Auckland’s transport network, but also leaves a legacy for the infrastructure industry and Auckland. I think what we achieved was an amazing outcome.”
The CPO decked out for a Royal visit in 1927 (Photo: Sir George Grey Special Collections, Auckland Libraries, AWNS-19270224-44-6)
C1 was CRL’s first big contract- one promising huge transport changes to New Zealand’s largest city by converting the station adjoining the CPO, from a terminating to a through terminus.
The CPO building had opened in 1912. Its handsome exterior providing elegant Edwardian-age presence in the heart of the city - not only as a communications hub, but the place where public announcements were made, where important visitors were welcomed to New Zealand, and where we farewelled soldiers marching off to a distant war.
Elegant on the outside, a rabbit warren inside - endless corridors, offices and little rooms. Over time the CPO became disused and derelict. The threat of the wrecking ball lifted when the railway was extended into the city centre in 2003 and the building converted to provide ticketing and access facilities for the new station.
Temporary closure of the CPO in 2017 followed months of detailed planning, design and modelling involving CRL Ltd, its contractors, Downer NZ and Soletanche Bachy (DSBJV), Auckland Transport, Auckland Council and Heritage NZ.
Two years of consultation and collaboration with some very committed parties was the solid foundation that anchored us throughout the years ahead.
First spades hit the ground mid-2017. Work started removing the first layers of reclaimed land for a 14-metre-deep trench in lower Queen Street in front of the CPO.
The trench provided basement access for workers and machines to tackle engineering complexity on a scale not seen in New Zealand previously. Some original foundation columns were blocking the CRL tunnels and the immense weight of the CPO had to be transferred onto new foundations.
“Supporting 14,000 tonnes of old building on temporary foundations while permanent new ones are constructed is the sort of past and present challenge that might keep you awake at night. But this is where all our collaboration, a willingness to push some boundaries, and some inventive solutions paid dividends,” Elwarth says.
“First, 340-tonnes of steel beams were required to span between rows of new piles (Diaphragm or D walls) built either side of the CRL tunnels. The CPO’s weight was transferred onto the beams to enable construction of permanent reinforced concrete foundations below. The weight of the building was then transferred onto permanent foundations.
“This was a painstaking operation for our construction teams, often working in cramped conditions with little headroom.”
Elwarth says the process required a number of new materials and innovative procurement and constructions methods.
50mm high strength steel reinforcing bars required for the D walls, was manufactured in New Zealand for the first time. Sourcing offshore would have been uneconomic.
“We had an 82-tonne reduction in the total weight of steel by replacing double rows of 40mm bar with single rows of 50mm bar, and with a bonus of lower greenhouse gas and transport emissions,” Elwarth says.
In a New Zealand first, the project used Automatic Total Stations (ATS) and monitoring prisms to monitor the vertical and horizontal movements of the ground and buildings to +/- 1mm accuracy. Each ATS sent signals every 20 minutes.
“The system was sensitive enough to pick up readings from the Kaikoura earthquake 890 kilometres away.”
A low-headroom hydrofraise (reverse circulation rig) was designed for CRL to install the D walls. The 90 tonne rig had to be small to navigate between building columns, often with only millimetres to spare. A tracked unit transported the powerpack behind the rig proved critical.
“Separating rig and powerpack was a project innovation involving the production of a brand-new machine. Without it, the rig would not have been able to manoeuvre inside the CPO”.
Elwarth says it is difficult to put into words what was achieved.
“It was astonishing. To say it was a job well done to a very high standard is an understatement. Transferring the CPO’s weight was successful – there was no damage or settlement of the heritage building. Throughout construction we kept Britomart Station open and operational. High fives all round!”
Elwarth says alongside engineering advancements, many other construction-related disciplines contributed to C1’s positive legacy.
Preserving heritage
The dual-faced Magneta clock added to the front of the Chief Post Office building in 1938 was removed in May 2017 for fixing and refurbishment.
Apart from the primary objective of protecting the CPO, the building’s interior including distinctive curved skylights and original building materials has been meticulously reinstated. The CPO’s building columns, old and new, are a feature of the ground floor. A number of clay and glass artefacts were unearthed within the site’s relatively small construction footprint, and the remains of the very first Queen Street Wharf built in the 1800s were part of the final designs for the station.
Sustainability
Replacing diesel generators with electricity sourced from the national grid has saved some 34,000 litres of diesel since construction began. Since the start of works, C1 replaced over one million litres of potable water with either water collected onsite or bore water. An incredible 99.5 per cent of unwanted materials from C1 have been diverted from landfill and reused.
Cultural impact
Mana whenua has had a prominent role in the C1 contract. Workers were given a deeper understanding of the cultural context they were working in, and mana whenua influences are visible in the contract’s designs . The civic space e Komititanga (meaning to mix or to merge) in front of the CPO was designed by mana whenua artists and weavers.
Social impact
CRL’s commitment to leaving a positive legacy for New Zealand through its Social Outcomes Strategy has been exemplified on C1. . Our employment programmes included C1 and focused on young Māori, Pasifika and women, all of whom are under- represented within the infrastructure industry.
Improved Environment
The opening of Te Komititanga removed a busy two-way bus interchange in lower Queen Street in front of the CPO. Inside, improvements include safer access to and from the station and more space for people.
Elwarth says a dedicated and inspirational team of people have been involved with work at the CPO.
“One of CRL’s objectives is to leave things better than they were at the start. I think we’ve accomplished that objective hands down – not just for the people of Auckland but for the country as well,” Elwarth says.
The re-opening of the Waitematā Station (Britomart) building in April 2021
CRL handed back the building to Auckland Transport to resume its train station role.
This re-opening occurred on 6 April 2021 and the ribbon was cut by the then Mayor of Auckland, Phil Goff. It was preceded by a dawn blessing .
The station’s temporary entrance 2017-2021
When the Queen Street entrances to what was then called the Britomart Transport Centre closed so that the CRL tunnelling work underneath could be done, a temporary building was built at the back of the centre and used as the main entrance.
Watch the time lapse of the construction of the temporary entrance
Waitematā Station Plaza
Auckland Council and City Rail Link Limited are reinstating the plaza behind the Waitematā Station (Britomart). The plaza will function as an entrance and exit to the station, while also providing a relaxed place for people to meet, with easy access in and out of the central city area.
The plaza design was developed with mana whenua and finalised following engagement with neighbouring properties, stakeholders, and the station community.
It reflects the history of the Waitematā foreshore, both past and present. Design elements include the mingling of salt with fresh water, where Te Waihorotiu meets the Waitematā, and the abundance of life.
It also acknowledges that this place welcomes people from many types of waka, arriving by sea, by train and by bus. The pavement design is inspired by the rich abundance of shellfish, mimicking the shallows of the Waitematā Harbour with dappled light and reflective qua
The reinstatement of the plaza is scheduled to be complete in early 2026.

















